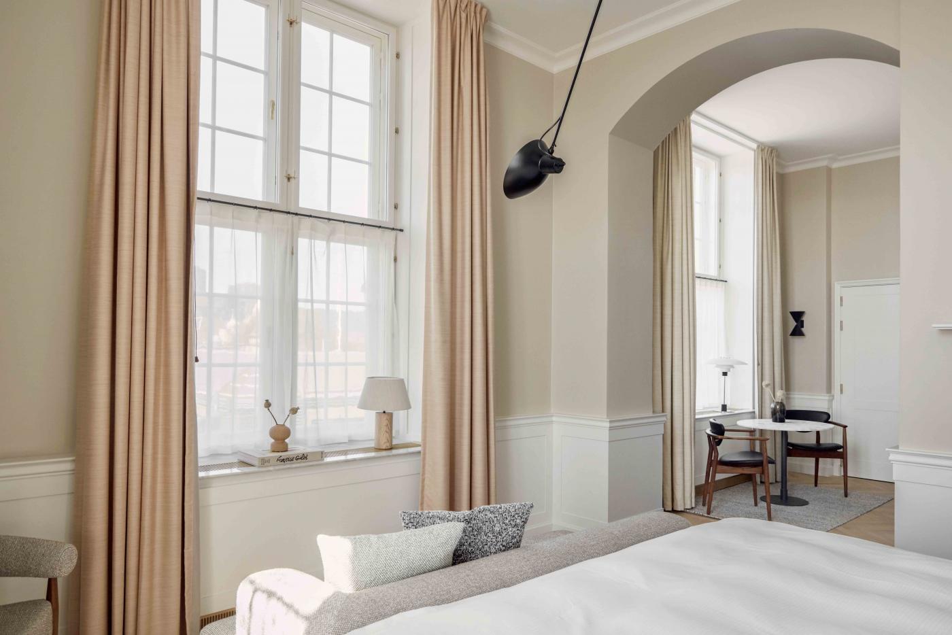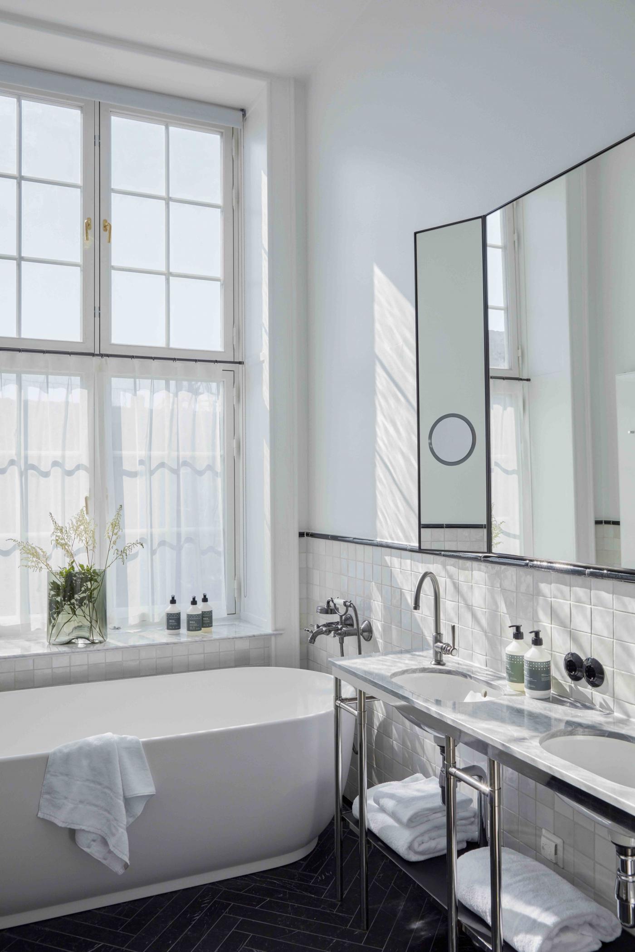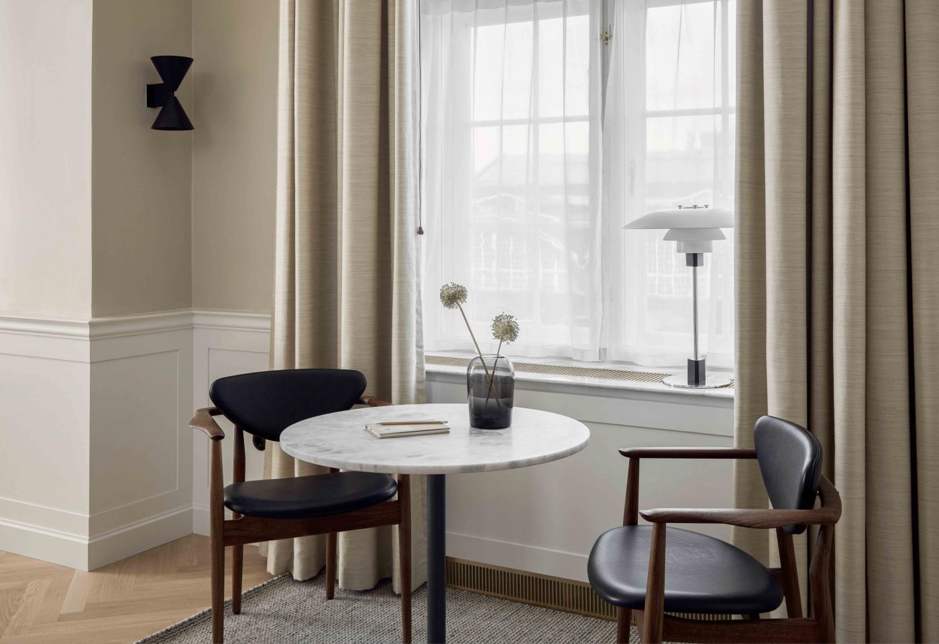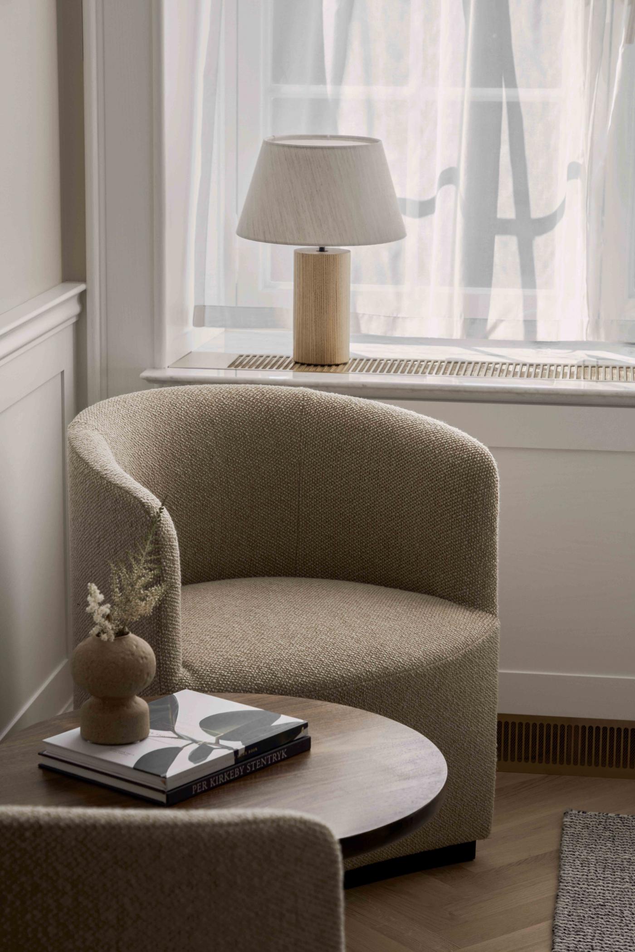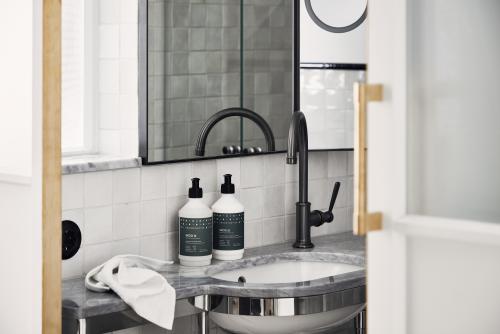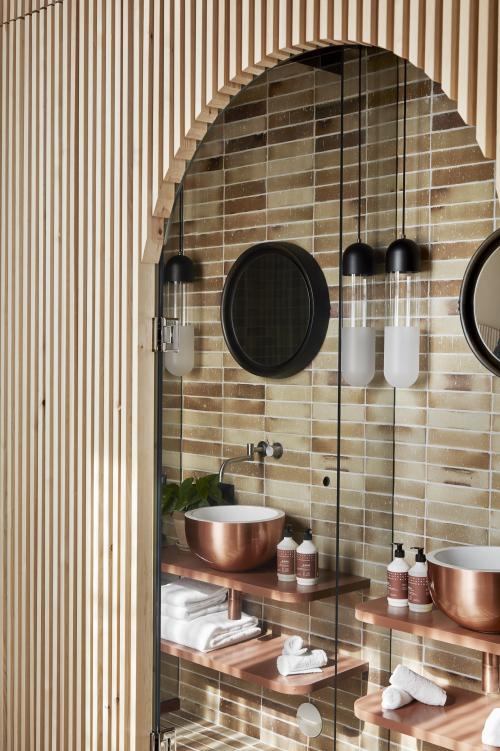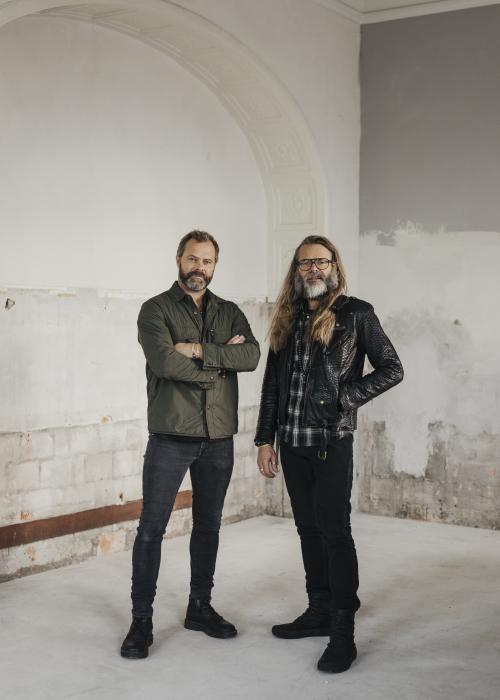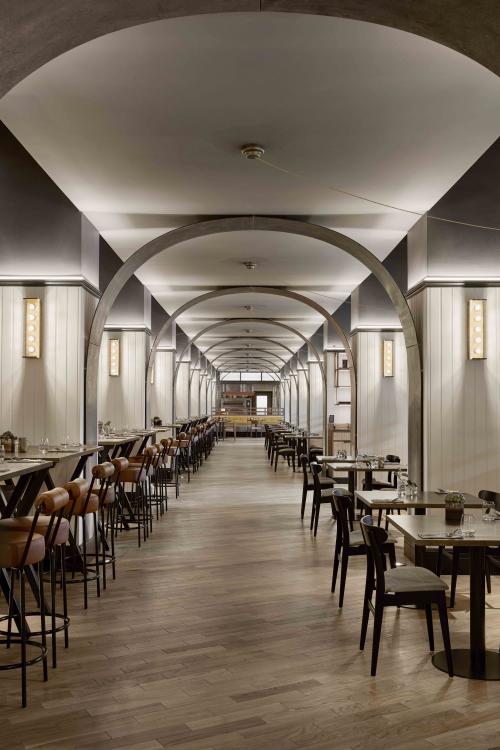Universal Design Studio: Designing a grand residence in Copenhagen
Richard McConkey of award-winning, London-based architecture and design studio, Universal Design Studio, on bridging context, past and future in the hotel rooms of Villa.
Need text and images for a project?

What was your vision and ambition for this project?
With this hotel we are trying to create something that feels unique and responds to the beautiful context of Copenhagen––to create a world-class hotel that brings together Danish design, but with a larger outlook to Europe and beyond. Our vision is to complete a hotel that is unashamedly beautiful, feels good to be in, delights in its historic context, but which is also built for now and the future.
It was hard not to feel inspired when we first viewed the building, with its beautiful façade and grand windows. There’s such a beautiful quality of light in Copenhagen. It’s hard to explain, but it’s very evocative.
Please describe your process, unfolding the concepts behind the respective room types?
I see it primarily as a response, I would say: a response to the context, the building, history, place, city, as well as the guest and the time, both in a personal and objective manner.
It was hard not to feel inspired when we first viewed the building, with its beautiful façade and grand windows. There’s such a beautiful quality of light in Copenhagen. It’s hard to explain, but it’s very evocative.
We were very inspired by the pictures of Wilhelm Hammershøi (who was based just a few miles from the hotel, in a residence of a similar period) and his sense of quiet poetry, beauty and experience of light. So we tried to create a series of rooms that captured this sense; calming, beautiful, deep, of real quality, being both timeless and forward-looking.
As with the overarching concept for the hotel, we discussed in the early stages that this should feel like a grand, Danish residence, but with a collection of furniture and finishes that carry this mix between Danish and European, well-travelled and outward-looking.
The building was built for the information technology of its day––to serve communication between Denmark and the world––so it felt appropriate to us to echo this in the design.
And quite unusually, this hotel comprises so many different room types, from 4 meters high ceilings on the lower floors, featuring 3.6 meters high windows, to attic rooms with roof-lights and exposed timber beams. Some with single windows, some with three or four. In each room type we’ve tried to respond to each as if an individual, always aimed at emphasizing their original character. The design reflects this, which is rather unusual for such a large hotel. There’s a wealth of different room types and tones.
The other part of the project lies in creating a link between these different rooms and spaces––a design for the house or residence that unfolds as a journey. We’ve refurbished grand staircases, waiting areas and hallways to create this sense of passing through a grand residence, and provide changes of richness, tone and natural orientation.
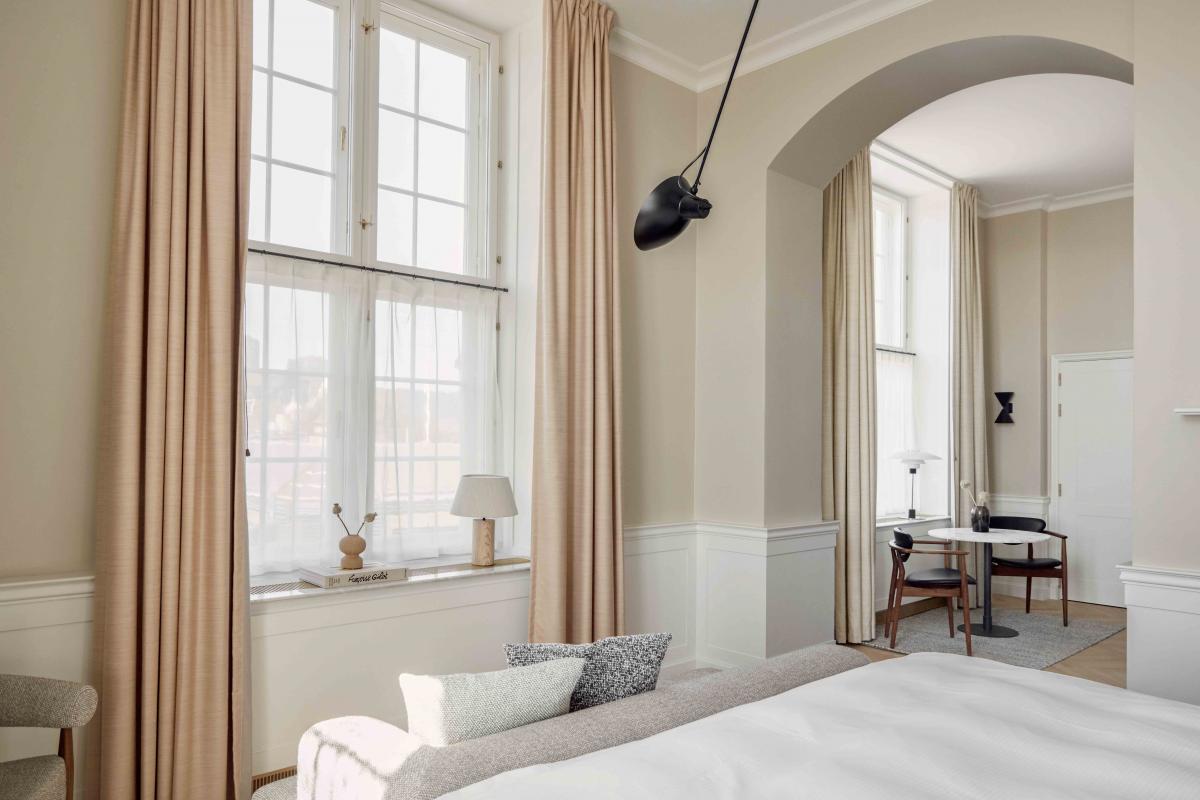
How have you approached the design process with Villa’s focus on conscious and sustainable hospitality in mind?
We’ve really focused on building something that will last and be aesthetically timeless, using natural materials, that, as we like to say, are made to wear in and not wear out. All the materials are sourced from ethical sources, which is our base condition as a studio. We’ve tried to keep the rooms focused, and not with elaborate details, but built with quality that echoes the original building.
Can you please elaborate on the process in terms of working with the existing framework and original architectural elements?
The project is quite surprising. From the beautiful exterior you expect there to be many period features, but very little remain in the interior. So our approach was to first restore the interior, forensically mapping a series of original period features found elsewhere in the building, then re-installing window surrounds, panelling, cornices, architraves and doors that feel right for this building and a residence of that period.
We then went on to design custom furniture and lighting that feel both contemporary and classic, and mixed these with reissued and customised pieces, furniture, art and objects commissioned from a range of periods, which feels relevant to how people live today.
What inspired your choice of materials, colour palettes etc?
Much of our design choices came from responding to the building, the light, the work of Hammershøi, and the many beautiful buildings of Copenhagen. We’ve developed a series of colour stories for the rooms that pick up on themes within the building––the copper of the roof, the tones of the brickwork, the richness and craft of classic Danish furniture. Danish furniture is rightly known worldwide, so there was a wealth of options, but we’ve tried to create a unique mix.
What are your favourite features of the rooms? What are you most pleased with?
For me, it’s some of the small things, like how we’ve managed to place a window in each bathroom to bring natural light in––a luxury in a modestly sized hotel room. There are some beautiful details, like the lights we designed for the rooms, but overall it’s the feeling of the rooms; they feel warm and calming.
How do you think Villa’s brand values of contrast, conscious luxury and happiness are reflected in the rooms?
The rooms form a contrast between contemporary and classic, modernity and historical. Conscious luxury is, for me, the abundance of light, and doing more with less. Finally, I hope that guests will feel happy and welcome.
