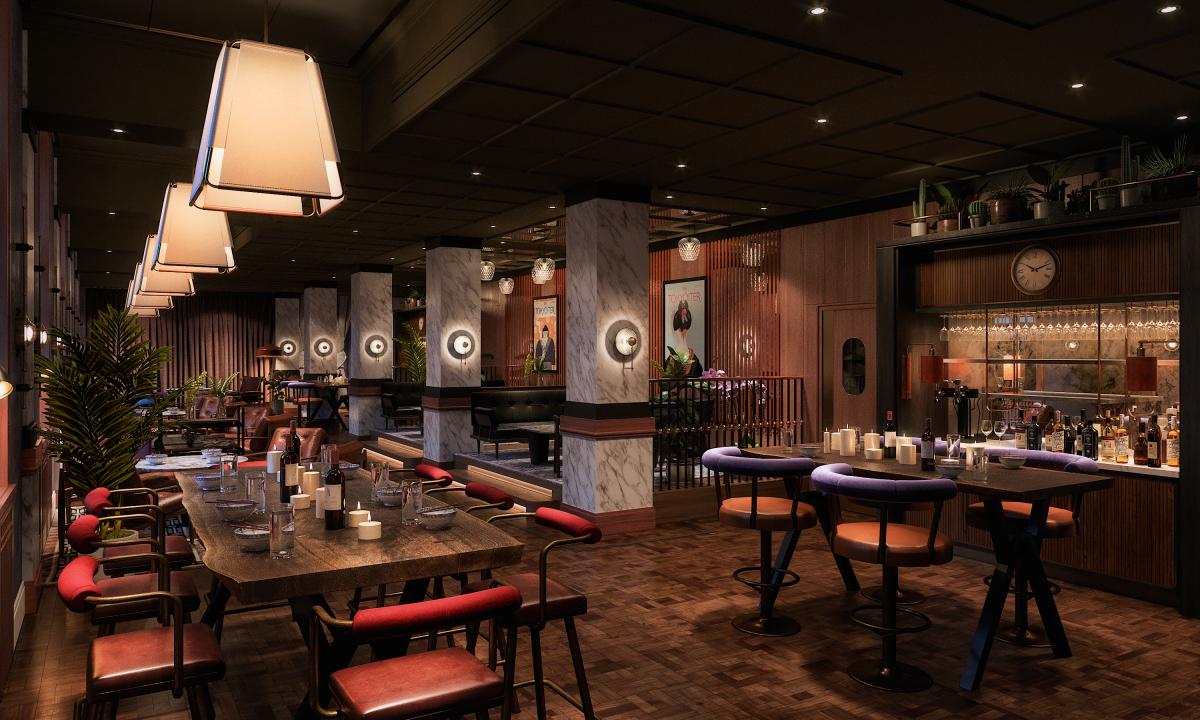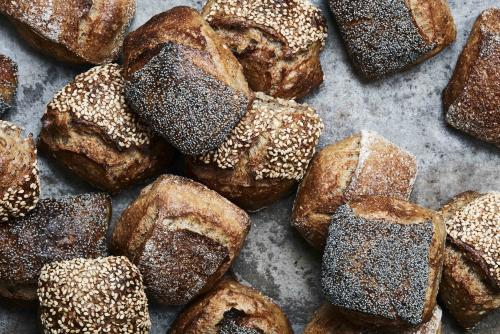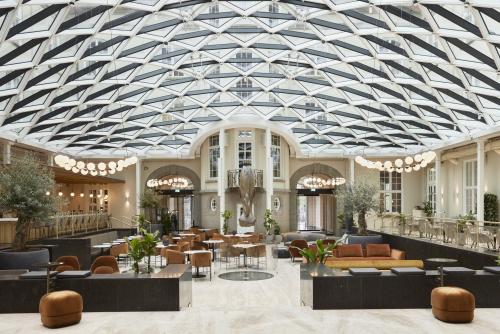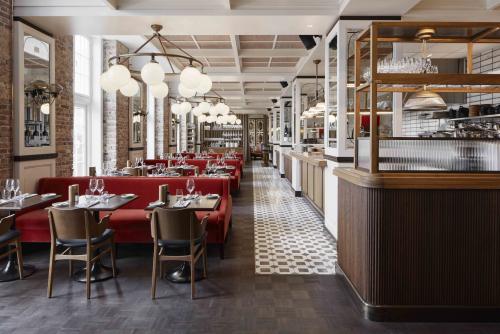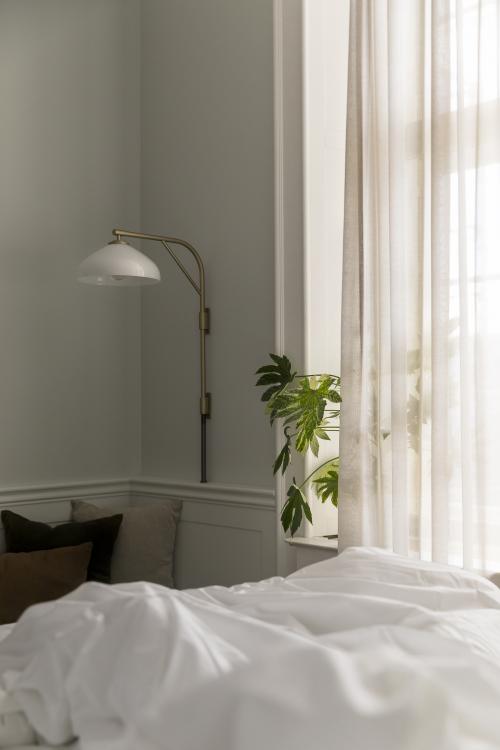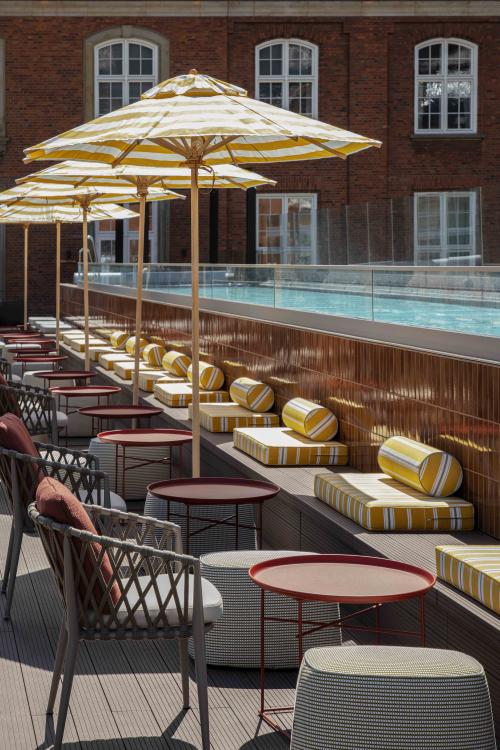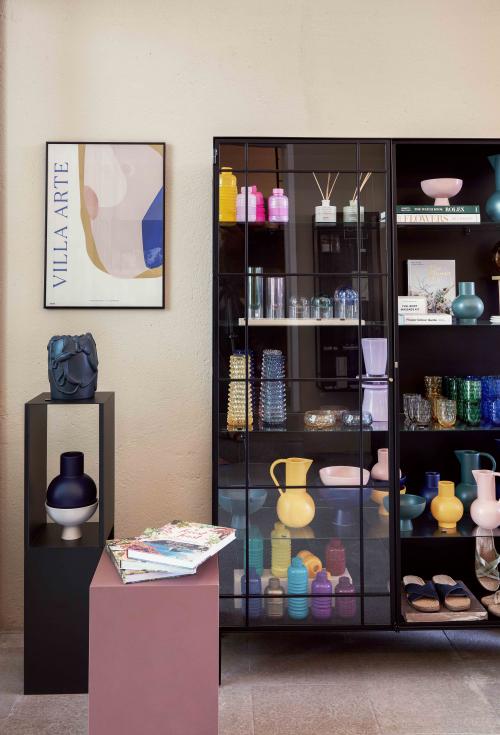MEETING & EVENTS
Villa Copenhagen boasts 24,757 sq. ft. of well-appointed meeting and event space spread across eight executive meetings rooms (Studio 1-8) with the flexibility to host intimate gatherings and large events of up to 1,200 attendees at one time. Event planners will enjoy state-of-the-art facilities, tailored service, technical support, and experienced staff. Located just next to Copenhagen Central Station and only 20 minutes from Copenhagen Airport Square is easy access meeting facilities in the middle of Copenhagen.

SQUARE
Located in an original interior courtyard, The Square remains a symbol of its past with original brick walls, a dark wood ceiling, and concrete flooring. The space serves as the main event and conference hall and can host up to 1,200 people.
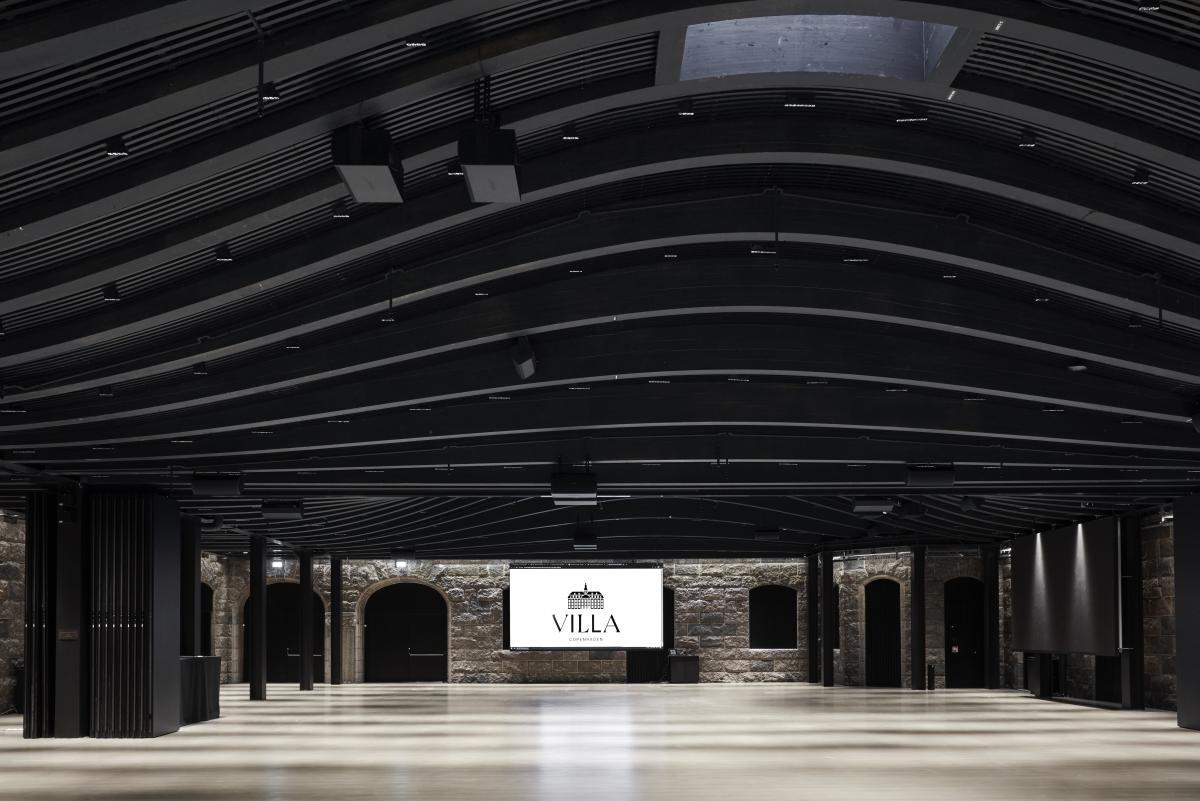
STUDIOS
Located next to Rug Bakery, the hotel’s eight executive meeting rooms offer the flexibility to host more intimate gatherings, meetings and events.
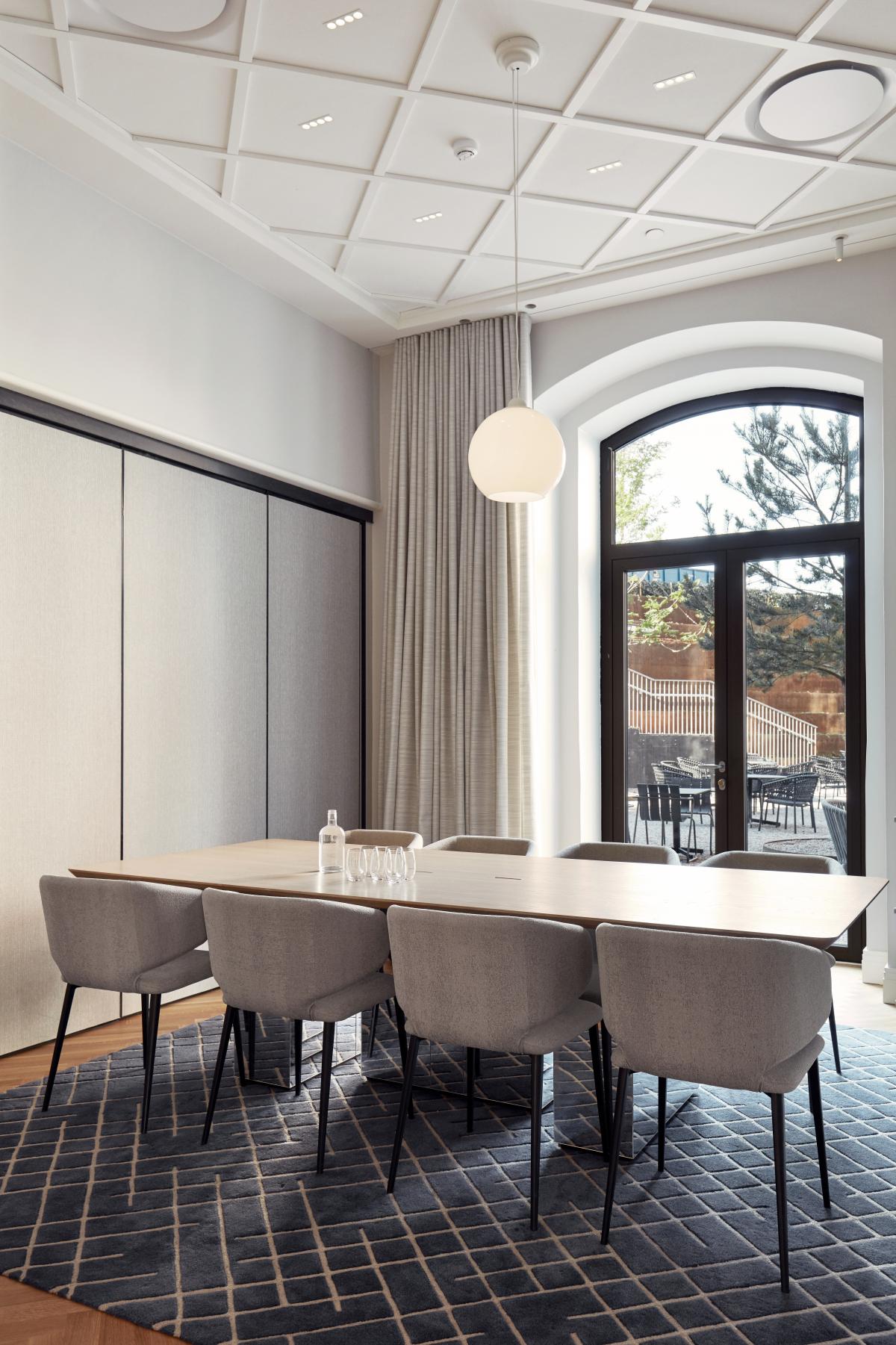
BOARDROOM
A vestige from the building’s Post House era, the boardroom will remain almost entirely in its original form with an updated connecting kitchen, ideal for smaller event groups, VIP events, press launches and intimate dinners of up to 30 people.
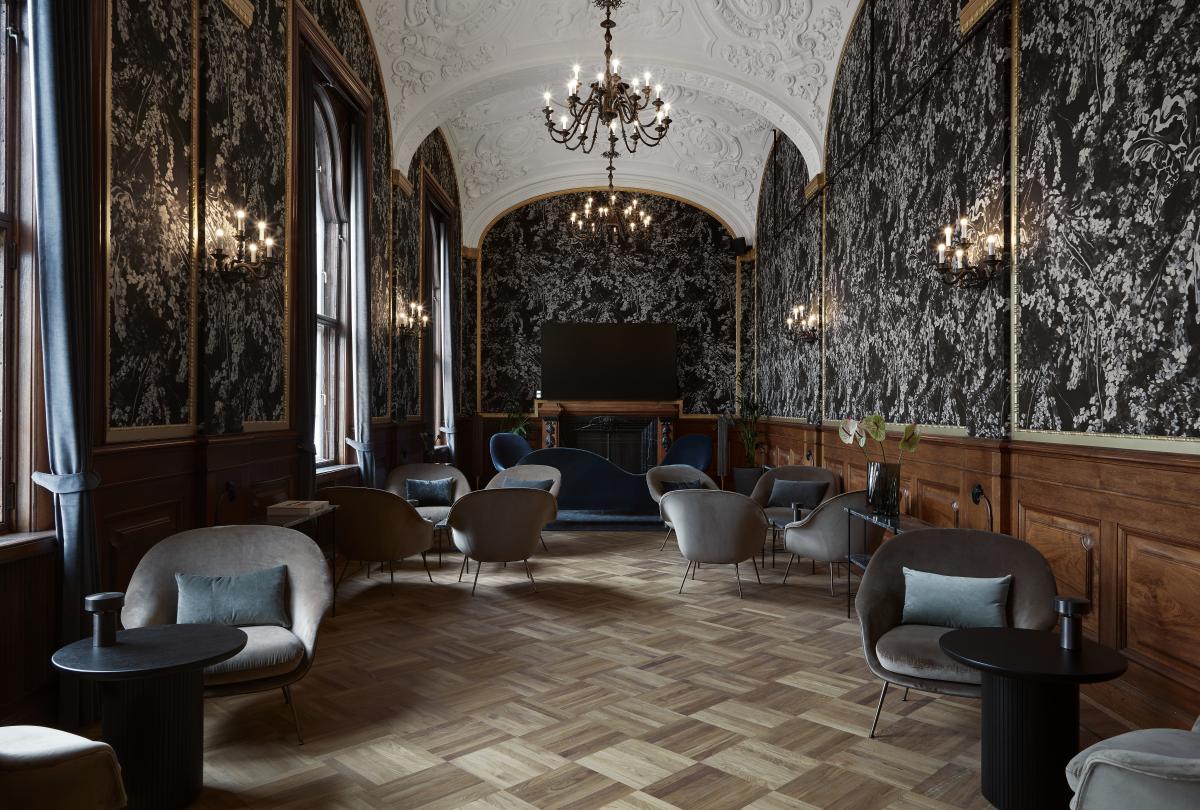
PLAYROOM
A multi-functional event space located nearby the bar T37, the Playroom offers a dynamic and playful space for meetings and events
